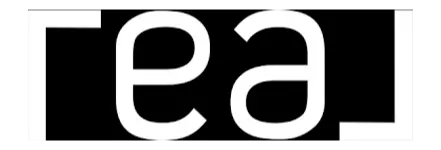Bought with Homeowners Concept Save More R
$348,000
$360,000
3.3%For more information regarding the value of a property, please contact us for a free consultation.
N161W18860 Heather Lynn Cir Jackson, WI 53037
2 Beds
2.5 Baths
1,489 SqFt
Key Details
Sold Price $348,000
Property Type Condo
Listing Status Sold
Purchase Type For Sale
Square Footage 1,489 sqft
Price per Sqft $233
MLS Listing ID 1909157
Sold Date 05/01/25
Style Ranch,Side X Side
Bedrooms 2
Full Baths 2
Half Baths 1
Condo Fees $290
Year Built 2004
Annual Tax Amount $4,066
Tax Year 2024
Property Description
Hard to Find ranch condo! Units like this don't pop up often. End-Unit 2 bedroom, 2 bathroom, 2 car attached heated garage plus a full basement! 1st floor utility room. Cathedral living with gas fireplace and patio door to private deck overlooking the woods. Large kitchen with center island and dining space. Primary suite with en-suite bathroom and walk-in closet. Secondary bath and guest bedroom. Full unfinished basement with 1/2 bath and exit window for future expansion if desired. Finished & Insulated heated garage with hot/cold water and plumbed for a utility sink. Furnace upgraded in 2016. Low condo dues which include sewer/water and your grass and snow are all taken care of!
Location
State WI
County Washington
Zoning residential
Rooms
Basement Block, Full, Full Size Windows, Stubbed for Bathroom, Sump Pump
Interior
Heating Natural Gas
Cooling Central Air, Forced Air
Flooring No
Appliance Dishwasher, Disposal, Range, Refrigerator
Exterior
Exterior Feature Fiber Cement
Parking Features Opener Included, Private Garage
Garage Spaces 2.5
Amenities Available None
Accessibility Bedroom on Main Level, Full Bath on Main Level, Laundry on Main Level, Level Drive, Open Floor Plan
Building
Unit Features Cable TV Available,Gas Fireplace,High Speed Internet,In-Unit Laundry,Kitchen Island,Patio/Porch,Private Entry,Vaulted Ceiling(s),Walk-In Closet(s)
Entry Level 1 Story,End Unit
Schools
Elementary Schools Jackson
Middle Schools Badger
High Schools East
School District West Bend
Others
Pets Allowed Y
Pets Allowed 1 Dog OK, Cat(s) OK, Height Restrictions, Small Pets OK
Read Less
Want to know what your home might be worth? Contact us for a FREE valuation!
Our team is ready to help you sell your home for the highest possible price ASAP

Copyright 2025 Multiple Listing Service, Inc. - All Rights Reserved


