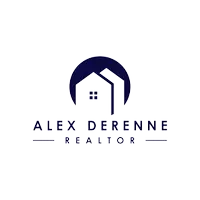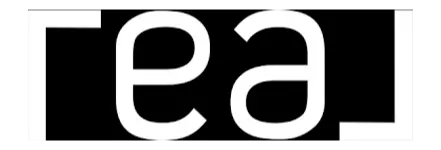Bought with First Weber Inc- West Bend
$506,000
$499,000
1.4%For more information regarding the value of a property, please contact us for a free consultation.
540 Overlook Pass Farmington, WI 53021
3 Beds
3 Baths
1,544 SqFt
Key Details
Sold Price $506,000
Property Type Single Family Home
Listing Status Sold
Purchase Type For Sale
Square Footage 1,544 sqft
Price per Sqft $327
MLS Listing ID 1910393
Sold Date 04/30/25
Style 1 Story,Exposed Basement
Bedrooms 3
Full Baths 3
Year Built 2006
Annual Tax Amount $3,134
Tax Year 2024
Lot Size 0.920 Acres
Acres 0.92
Property Description
Charming sprawling ranch in a peaceful country setting. The heart of the home is the great cook's kitchen, complete with plenty of cabinets for all your culinary essentials. Raised snack bar. LR boasts a natural gas fireplace or wood, plus vaulted ceilings. 3 BRs, including primary suite with spacious WIC & private bath w/shower stall. Dining area leads to deck with beautiful views. An add'l full bath for guests or family members. Full walkout basement offers endless possibilities and includes another full bath. 3.5 car attached garage w/removable center wall. 16x20 extra garage for hobbies or storage. Quiet country setting of almost an acre, offering peace and tranquility while being just a short distance from local amenities. Nicely landscaped. Central air. Central vac.
Location
State WI
County Washington
Zoning RES
Rooms
Basement Full, Full Size Windows, Poured Concrete, Shower, Walk Out/Outer Door
Interior
Interior Features Cable TV Available, Central Vacuum, Gas Fireplace, Natural Fireplace, Walk-In Closet(s)
Heating Natural Gas
Cooling Central Air, Forced Air
Flooring No
Appliance Dishwasher, Other, Refrigerator, Water Softener Owned
Exterior
Exterior Feature Brick, Low Maintenance Trim, Vinyl
Parking Features Electric Door Opener
Garage Spaces 3.5
Accessibility Bedroom on Main Level, Full Bath on Main Level, Laundry on Main Level, Open Floor Plan, Stall Shower
Building
Lot Description Adjacent to Park/Greenway
Architectural Style Ranch
Schools
Middle Schools Kewaskum
High Schools Kewaskum
School District Kewaskum
Read Less
Want to know what your home might be worth? Contact us for a FREE valuation!
Our team is ready to help you sell your home for the highest possible price ASAP

Copyright 2025 Multiple Listing Service, Inc. - All Rights Reserved


