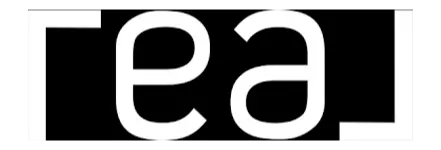Bought with Patrick Bolger Realty Group
$752,500
$759,500
0.9%For more information regarding the value of a property, please contact us for a free consultation.
359 Sandy Cir Pewaukee, WI 53072
3 Beds
2 Baths
2,383 SqFt
Key Details
Sold Price $752,500
Property Type Single Family Home
Listing Status Sold
Purchase Type For Sale
Square Footage 2,383 sqft
Price per Sqft $315
Subdivision The Glen At Pewaukee Lake
MLS Listing ID 1911051
Sold Date 05/02/25
Style 1 Story,Exposed Basement
Bedrooms 3
Full Baths 2
Year Built 2023
Annual Tax Amount $8,030
Tax Year 2024
Lot Size 10,890 Sqft
Acres 0.25
Property Description
Put down the shovel & sell the lawn mower you won't need them when you move to The Glen at Pewaukee Lake!This 3 Bed/2 Bath 2023 ranch style Single Family comes w/''Condo Like'' services so you can rest easy.Soaring ceilings w/walls of windows overlooking tranquil pond & fountains give the home an energized feel.LVP flooring in living areas & bedrooms,Living Room has Gas Fireplace,Open Concept Kitchen w/large island featuring counter height seating, upgraded stainless steel appliances,pantry w/microwave,Dining Area & Family Rm creating the perfect space for entertaining. Main Level Laundry Rm w/Cabinets & Sink. Full walk-out Lower Level w/tons of windows,polished concrete floor & French Doors to patio. Rough Plumbing for additional bath.Club House w/Gathering &Fitness Rms,PicketBall&Bocce!
Location
State WI
County Waukesha
Zoning Residential
Rooms
Basement 8+ Ceiling, Full, Full Size Windows, Partially Finished, Poured Concrete, Radon Mitigation, Stubbed for Bathroom, Sump Pump, Walk Out/Outer Door
Interior
Interior Features Cable TV Available, Gas Fireplace, High Speed Internet, Kitchen Island, Pantry, Split Bedrooms, Walk-In Closet(s), Wood or Sim. Wood Floors
Heating Electric, Natural Gas
Cooling Central Air, Forced Air
Flooring No
Appliance Dishwasher, Disposal, Dryer, Microwave, Oven, Range, Refrigerator, Washer, Water Softener Owned
Exterior
Exterior Feature Fiber Cement, Low Maintenance Trim
Parking Features Electric Door Opener
Garage Spaces 2.5
Waterfront Description Pond
Accessibility Bedroom on Main Level, Full Bath on Main Level, Laundry on Main Level, Open Floor Plan, Stall Shower
Building
Lot Description View of Water
Water Pond
Architectural Style Contemporary, Ranch
Schools
Middle Schools Asa Clark
High Schools Pewaukee
School District Pewaukee
Read Less
Want to know what your home might be worth? Contact us for a FREE valuation!
Our team is ready to help you sell your home for the highest possible price ASAP

Copyright 2025 Multiple Listing Service, Inc. - All Rights Reserved


