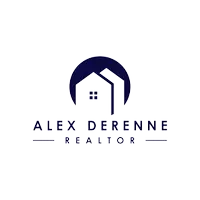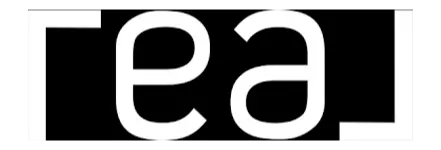Bought with Shorewest Realtors, Inc.
$480,000
$485,000
1.0%For more information regarding the value of a property, please contact us for a free consultation.
3943 Wildlife Ct Hartford, WI 53086
2 Beds
3 Baths
2,366 SqFt
Key Details
Sold Price $480,000
Property Type Single Family Home
Listing Status Sold
Purchase Type For Sale
Square Footage 2,366 sqft
Price per Sqft $202
MLS Listing ID 1909940
Sold Date 04/30/25
Style 1 Story
Bedrooms 2
Full Baths 2
Half Baths 2
Year Built 1998
Annual Tax Amount $3,219
Tax Year 2023
Lot Size 0.980 Acres
Acres 0.98
Property Description
Incredible Slinger Ranch Home with River Frontage !! Come on into the Spacious Cooks Kitchen w Double Ovens lots of Counters, Cabinets, Walk-In Pantry. Living Room with Gas Fireplace, Sliding Anderson Door to the Composite Deck and almost 1 Acre Yard. Large Master Bedroom with Walk-In Closet , Private Bath and Great Views Second Large Bedroom with Wall of Closets and More Great Views of Back Yard. Formal Dining Room with Built-Ins and French Doors or could be a 3rd Bedroom as the original plans. Lower Level with Professionally Finished Rec Room w Yard View !! A HUGE 4 Car Attached Garage. Home has 187 Feet of Rubicon River Frontage and a wildlife sanctuary abuts the Property. And It's SLINGER Schools, ** Updates: New: A/C, Tear Off Roof, Sump Pump 2024 '' All New Pella Windows 2023 '
Location
State WI
County Washington
Zoning Residential
Rooms
Basement Block, Full, Partially Finished, Sump Pump
Interior
Interior Features Cable TV Available, Gas Fireplace, High Speed Internet, Pantry, Skylight, Vaulted Ceiling(s), Walk-In Closet(s)
Heating Natural Gas
Cooling Central Air, Forced Air
Flooring Unknown
Appliance Dishwasher, Microwave, Oven, Range
Exterior
Exterior Feature Low Maintenance Trim, Stone, Vinyl
Parking Features Electric Door Opener
Garage Spaces 4.0
Waterfront Description River
Accessibility Bedroom on Main Level, Full Bath on Main Level, Laundry on Main Level, Open Floor Plan
Building
Lot Description Adjacent to Park/Greenway, Cul-De-Sac, View of Water, Wetlands, Wooded
Water River
Architectural Style Ranch
Schools
Middle Schools Slinger
High Schools Slinger
School District Slinger
Read Less
Want to know what your home might be worth? Contact us for a FREE valuation!
Our team is ready to help you sell your home for the highest possible price ASAP

Copyright 2025 Multiple Listing Service, Inc. - All Rights Reserved


