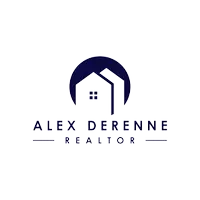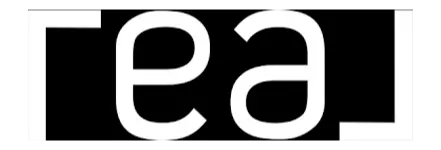Bought with Keller Williams Realty-Milwaukee Southwest
$365,000
$344,900
5.8%For more information regarding the value of a property, please contact us for a free consultation.
3712 Debby Ln Caledonia, WI 53126
3 Beds
2.5 Baths
1,178 SqFt
Key Details
Sold Price $365,000
Property Type Single Family Home
Listing Status Sold
Purchase Type For Sale
Square Footage 1,178 sqft
Price per Sqft $309
MLS Listing ID 1907895
Sold Date 04/01/25
Style 1 Story
Bedrooms 3
Full Baths 2
Half Baths 1
Year Built 1970
Annual Tax Amount $3,802
Tax Year 2024
Lot Size 0.390 Acres
Acres 0.39
Lot Dimensions WILLOW HEIGHTS LOT 10 BLK
Property Description
METICULOUSLY MAINTAINED FRANKSVILLE RANCH HAS IT ALL! 4/5 bedrms, 2.5 baths. 2,023 sqft including finished basement's 4th bdrm w/egress, full bath, family rm, flex rm, & l'dry/storage. Main floor's open concept connects living/dining to renovated kitchen w/SS appliances, new dishwasher, endless cabinet space & clever built-ins. 3 main floor bedrms & 1.5 baths w/hardwood, LVP & tile floors. Paved driveway fits 8 cars. Huge 2.5 car garage w/new drywall & epoxy floor, currently used as a home gym but can fit 2 cars + workshop, or other flex use. NEW in past 3 years: water heater, sump pump, upgraded electrical, 8x20 storage shed. On a picturesque dead-end street, .39-acre lot, backyard overlooks expansive undeveloped farmland. Dream location just minutes from I94, easy access to MKE & Racine
Location
State WI
County Racine
Zoning R4
Rooms
Basement 8+ Ceiling, Block, Finished, Full, Shower, Sump Pump
Interior
Heating Electric, Natural Gas
Cooling Central Air, Forced Air
Flooring No
Appliance Dishwasher, Disposal, Dryer, Microwave, Oven, Range, Refrigerator, Washer, Water Softener Owned
Exterior
Exterior Feature Brick, Vinyl
Parking Features Electric Door Opener
Garage Spaces 2.5
Accessibility Bedroom on Main Level, Full Bath on Main Level, Open Floor Plan
Building
Lot Description Adjacent to Park/Greenway, Cul-De-Sac
Architectural Style Raised Ranch, Ranch
Schools
School District Racine Unified
Read Less
Want to know what your home might be worth? Contact us for a FREE valuation!
Our team is ready to help you sell your home for the highest possible price ASAP

Copyright 2025 Multiple Listing Service, Inc. - All Rights Reserved


