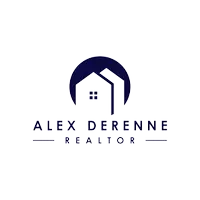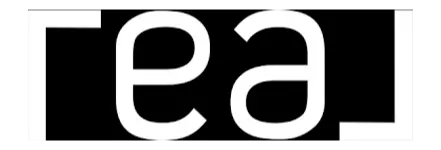Bought with NON MLS
$880,000
$899,900
2.2%For more information regarding the value of a property, please contact us for a free consultation.
785 Bay Ct Brookfield, WI 53005
3 Beds
3 Baths
3,800 SqFt
Key Details
Sold Price $880,000
Property Type Condo
Listing Status Sold
Purchase Type For Sale
Square Footage 3,800 sqft
Price per Sqft $231
MLS Listing ID 1898356
Sold Date 03/31/25
Style Ranch,Side X Side
Bedrooms 3
Full Baths 3
Condo Fees $498
Year Built 2005
Annual Tax Amount $7,684
Tax Year 2023
Property Description
Stunning luxury condo in Brookfield's Clearwater Bay! Enjoy this end unit ranch condo in a cul-de-sac location. High-end amenities throughout, open concept floor plan, and a beautifully finished lower level with full size windows. Brazilian cherry hardwood floors and high ceilings on main level. Kitchen offers Cambria countertops and breakfast bar island. Gas fireplace in great room. Amazing sun room with walls of windows and pond views. Master suite boasts 2 closets and luxury bath with dual sink vanity, oversized shower, and jetted tub. 2nd bedroom or den-office on main level. Lower level features a huge family room, game room, bedroom, full bath, den, and large walk-in storage closet. Epoxy floor in attached garage. Relax on the large deck overlooking pond. Very conveniently located!
Location
State WI
County Waukesha
Zoning Residential
Rooms
Basement Finished, Full, Full Size Windows
Interior
Heating Natural Gas
Cooling Central Air, Forced Air
Flooring No
Appliance Dishwasher, Microwave, Oven, Range, Refrigerator, Water Softener Owned
Exterior
Exterior Feature Brick, Low Maintenance Trim, Other
Parking Features Opener Included, Private Garage
Garage Spaces 2.0
Amenities Available None
Waterfront Description Pond
Water Access Desc Pond
Accessibility Bedroom on Main Level, Full Bath on Main Level, Laundry on Main Level, Open Floor Plan
Building
Unit Features Balcony,Cable TV Available,Gas Fireplace,In-Unit Laundry,Kitchen Island,Private Entry,Walk-In Closet(s),Wood or Sim. Wood Floors
Entry Level 1 Story,End Unit
Water Pond
Schools
School District Elmbrook
Others
Pets Allowed Y
Read Less
Want to know what your home might be worth? Contact us for a FREE valuation!
Our team is ready to help you sell your home for the highest possible price ASAP

Copyright 2025 Multiple Listing Service, Inc. - All Rights Reserved


