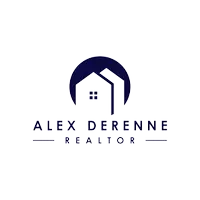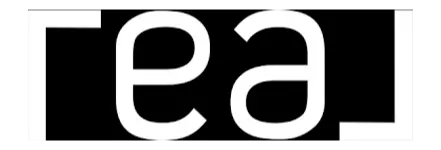Bought with Keller Williams Realty-Lake Country
$1,550,000
$1,399,000
10.8%For more information regarding the value of a property, please contact us for a free consultation.
5478 N State Road 83 - Chenequa, WI 53029
4 Beds
3.5 Baths
6,012 SqFt
Key Details
Sold Price $1,550,000
Property Type Single Family Home
Listing Status Sold
Purchase Type For Sale
Square Footage 6,012 sqft
Price per Sqft $257
MLS Listing ID 1907704
Sold Date 03/20/25
Style 1 Story,Exposed Basement
Bedrooms 4
Full Baths 3
Half Baths 1
Year Built 2006
Annual Tax Amount $10,593
Tax Year 2024
Lot Size 2.000 Acres
Acres 2.0
Property Description
Stunning executive ranch located in the quaint Village of Chenequa with seasonal views of Pine Lake! This home features top quality finishes throughout. Enter the foyer and begin to appreciate the 12-foot ceilings and triple crown moldings, gleaming hardwood floors, bright living spaces and so much more! Generous Great Room with GFP and picture windows overlooking the wooded backdrop. Circular dining area is open to the gourmet kitchen with large island and wet bar area. Two potential Primary Suites on the main level! The Lower Level features a full kitchen, game area, family room, living room , amazing theatre, two additional bedrooms and a Jack and Jill Bath. The car enthusiast will love the 6+ car and 3+ car heated garage spaces with central vac and hot and cold water.
Location
State WI
County Waukesha
Zoning RES
Rooms
Basement 8+ Ceiling, Finished, Full, Full Size Windows, Shower, Sump Pump, Walk Out/Outer Door
Interior
Interior Features Cable TV Available, Central Vacuum, Gas Fireplace, High Speed Internet, Intercom/Music, Kitchen Island, Pantry, Split Bedrooms, Walk-In Closet(s), Wet Bar, Wood or Sim. Wood Floors
Heating Natural Gas
Cooling Central Air, Forced Air, Multiple Units, Whole House Fan, Zoned Heating
Flooring No
Appliance Dishwasher, Microwave, Other, Oven, Range, Refrigerator, Water Softener Owned
Exterior
Exterior Feature Pressed Board, Stone
Parking Features Electric Door Opener, Heated
Garage Spaces 9.0
Accessibility Bedroom on Main Level, Full Bath on Main Level, Laundry on Main Level, Open Floor Plan
Building
Lot Description View of Water, Wooded
Architectural Style Ranch
Schools
Elementary Schools Swallow
High Schools Arrowhead
School District Arrowhead Uhs
Read Less
Want to know what your home might be worth? Contact us for a FREE valuation!
Our team is ready to help you sell your home for the highest possible price ASAP

Copyright 2025 Multiple Listing Service, Inc. - All Rights Reserved


