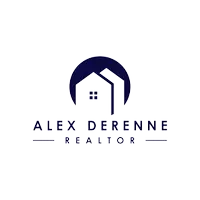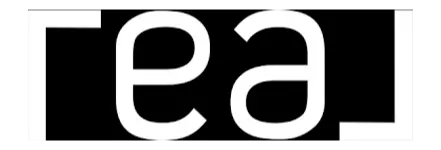Bought with Realty Executives - Integrity
$675,000
$675,000
For more information regarding the value of a property, please contact us for a free consultation.
1354 Forest View Ct Unit 14 Hartland, WI 53029
2 Beds
2 Baths
1,864 SqFt
Key Details
Sold Price $675,000
Property Type Condo
Listing Status Sold
Purchase Type For Sale
Square Footage 1,864 sqft
Price per Sqft $362
MLS Listing ID 1905459
Sold Date 03/17/25
Style Ranch
Bedrooms 2
Full Baths 2
Condo Fees $400
Year Built 2021
Annual Tax Amount $6,449
Tax Year 2024
Property Description
Move right into this like-new ranch-style condo backing up to a private tree-lined yard with stunning nature & wildlife views. Overlook Trails is a desirable, peaceful community located in the Village of Hartland offering walking trails, pickleball & bocce ball courts & putting green. Open concept kitchen w/ large island, quartz counters, tile backsplash & stainless appliances. Great room w/ tray ceiling & gas fireplace. Sunroom offers a vaulted ceiling & more views of pond & nature. Primary bedroom has a tray ceiling+primary bath w/ walk-in tiled shower, make-up vanity & walk-in closet. 9'+ ceilings on main. Large laundry/mudroom with full-size stacked washer/dryer on main. Lower level has 8' ceilings, plumbed for 1/2 bath+egress window ready for rec room. Snow removal/lawncare included
Location
State WI
County Waukesha
Zoning Residential
Rooms
Basement 8+ Ceiling, Full, Full Size Windows, Poured Concrete, Stubbed for Bathroom, Sump Pump
Interior
Heating Natural Gas
Cooling Central Air, Forced Air
Flooring No
Appliance Dishwasher, Disposal, Dryer, Microwave, Other, Range, Refrigerator, Washer, Water Softener Owned
Exterior
Exterior Feature Fiber Cement, Low Maintenance Trim
Parking Features Opener Included, Private Garage, Surface
Garage Spaces 2.5
Amenities Available Common Green Space, Putting Green, Walking Trail
Waterfront Description Pond
Water Access Desc Pond
Accessibility Bedroom on Main Level, Full Bath on Main Level, Laundry on Main Level, Level Drive, Stall Shower
Building
Unit Features Cable TV Available,Gas Fireplace,High Speed Internet,In-Unit Laundry,Kitchen Island,Pantry,Patio/Porch,Private Entry,Vaulted Ceiling(s),Walk-In Closet(s),Wood or Sim. Wood Floors
Entry Level 1 Story
Water Pond
Schools
Elementary Schools Swallow
High Schools Arrowhead
School District Arrowhead Uhs
Others
Pets Allowed Y
Pets Allowed 1 Dog OK, 2 Dogs OK, Breed Restrictions, Cat(s) OK, Other Restrictions Apply
Read Less
Want to know what your home might be worth? Contact us for a FREE valuation!
Our team is ready to help you sell your home for the highest possible price ASAP

Copyright 2025 Multiple Listing Service, Inc. - All Rights Reserved


